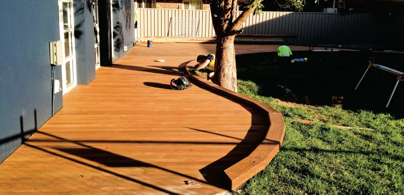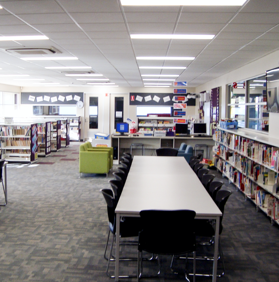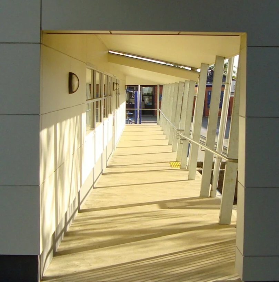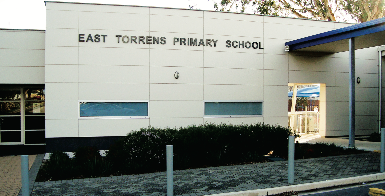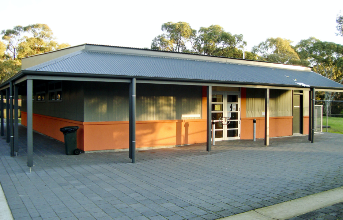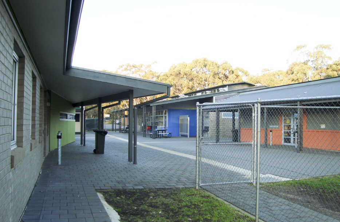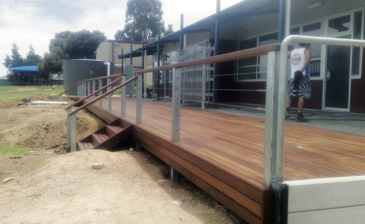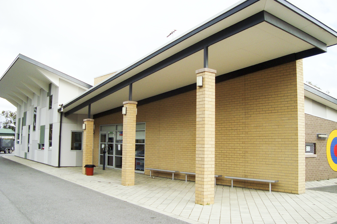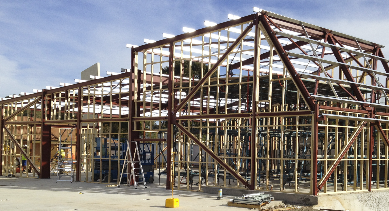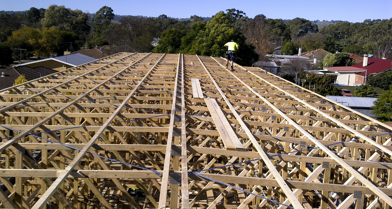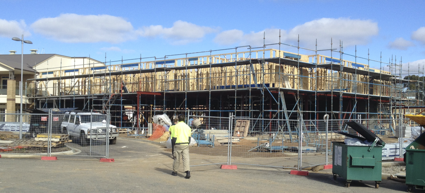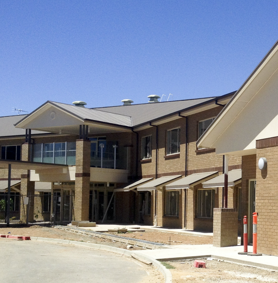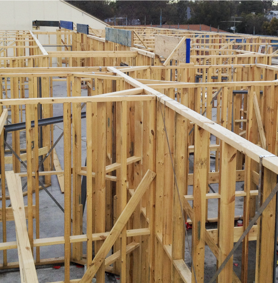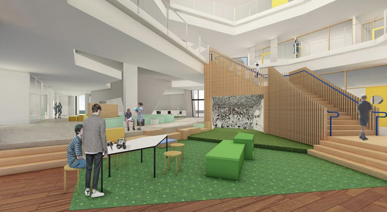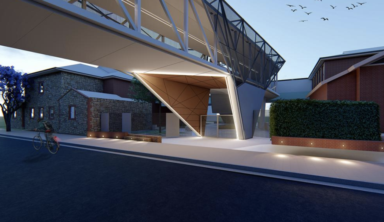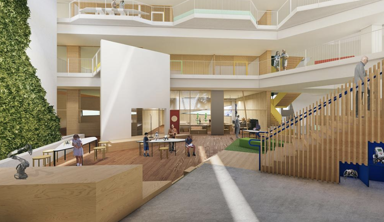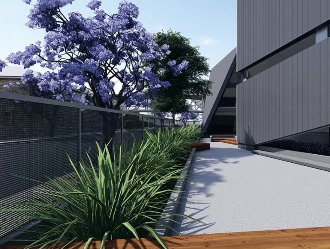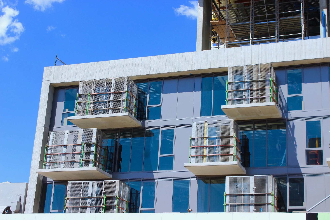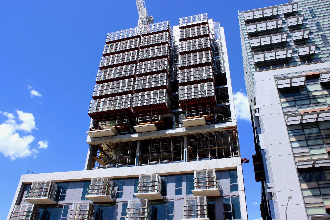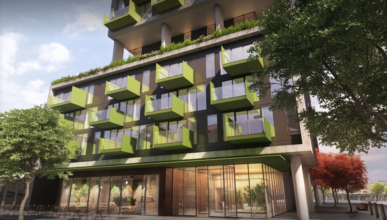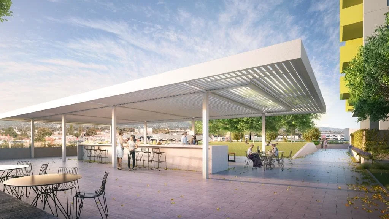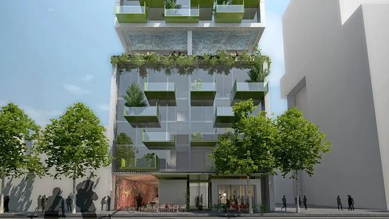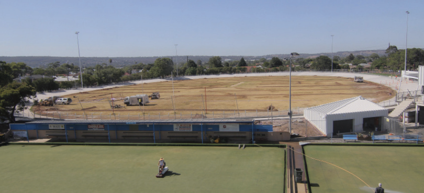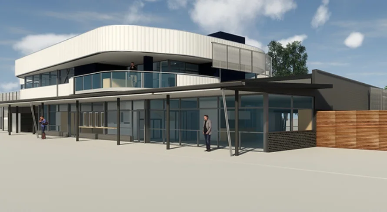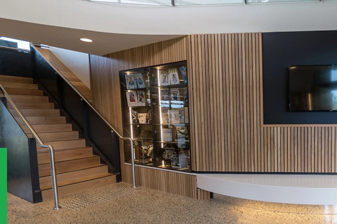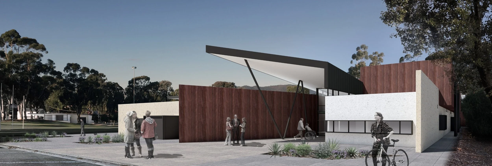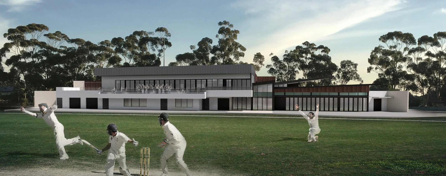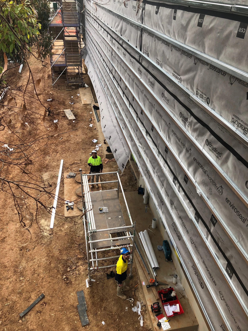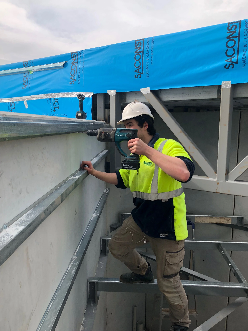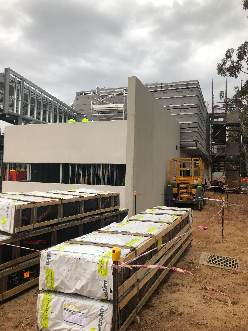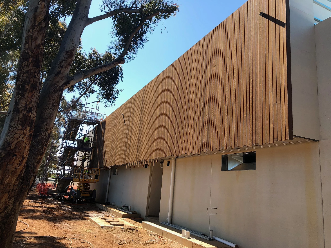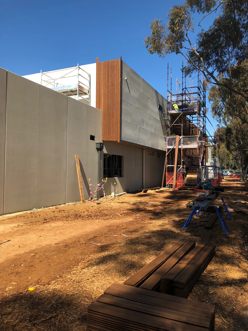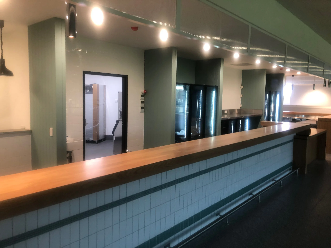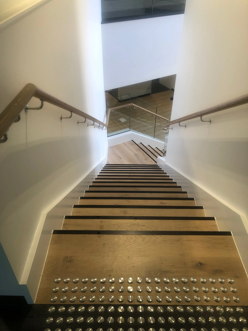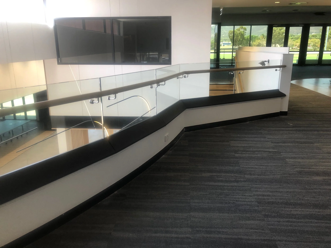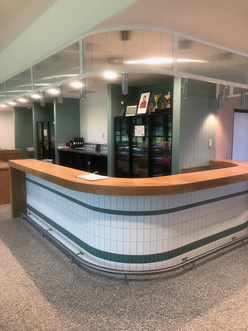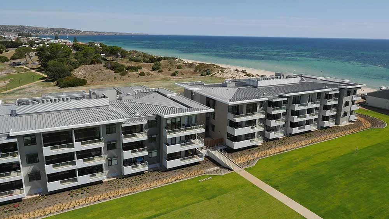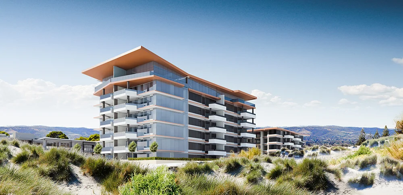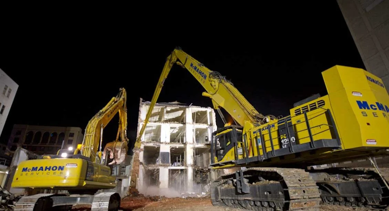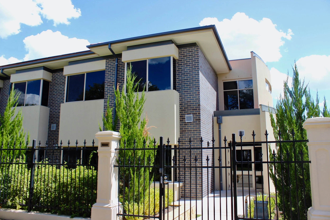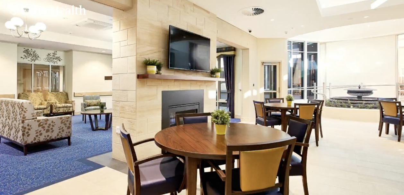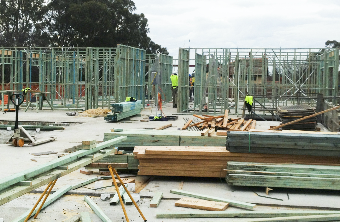Completed Commercial Projects
Exploring our finalised works:
EAST TORRENS PRIMARY SCHOOL
"Building a Community of Successful Learners", East Torrens Primary School are committed to providing a learning environment which will prepare all students to develop the necessary skills and knowledge to become active members of our society. Timberwolf Construction worked on first fix framing and roof construction, second fix carpentry and timber doors and hardware. Consisting of 540m2 metres over 2 stories, the building addresses earthquake code requirements, rework electrical & mechanical services. A new resource centre, computing suite, wet areas & classroom refurbishments will allow the staff and students to feel safe and challenged to achieve at their highest potential.
Morphett vale junior and primary school
From their core, learning and passion is at the centre of everything they do. Timberwolf Construction worked on the building of seven individual buildings, new timber walls and roof framing, second fix and hardwood timber decking. The development of this modern teaching and learning environment will allow students to require effective skills in communication, team work, problem solving, adaptability and creativity.
Tanunda lutheran homes
Added on in 2011, Tanunda Lutheran Homes is one of the largest aged care facilities outside the metropolitan area in South Australia. Situated in the picturesque township of Tanunda, in the heart of the Barossa Valley, the accomodation offers a high standard of living in 96 units and a specialised dementia wing. Timberwolf Construction worked exclusively on new timber walls and roof framing, including smoke walls, second fix, including smoke and fire doors, fitting of sundry hardware, grab rails, corner guards and kick plates and hardwood timber awnings.
Pembroke SChool
Renowned for academic excellence and an outstanding education, Pembroke School caters from early learning to year 12. Started in 2019, Timberwolf Construction worked on building new timber walls and roof framing, framing of bulkheads and ceilings to underside of the balcony, second fix including timber skirting, window nosings, thresholds and CFC linings. Taking 12 months to complete, the newly designed art, sport and technology area is a 6,554m2, naturally lit and ventilated central atrium that acts as a learning village with three discreet neighbourhoods.
Kodo apartments|Angas street adelaide cbd
This 30-story building is the tallest residential tower in Adelaide, comprising of 204 apartments that hold one, two or three bedrooms with outdoor terraces. Timberwolf Construction worked on second fix door jambs, doors and hardware, acoustic doors and hardware, fire doors and hardware, skirting and sundry hardware. With the joys of inner city living, adjacent from the Gregorian-era Victoria Square and Adelaide Central Market, the apartment complex will be dedicated to commercial use on both Angas street and the new Urban Plaza.
Edwardstown Soldiers' Memorial Recreation Ground
The Edwardstown Club facility is set between several of the areas sporting clubs and has been refurbished to create an exceptional space. Timberwolf Construction worked on second fix doors, window sills and sundry hardware. The facility, completed in 2019, addresses the shortage of major facilities and allows a space for football, cycling, cricket, lawn bowls, triathlon and community events.
Campbelltown Memorial oval sporting complex
The City of Campbelltown worked together with Timberwolf Construction to create a modern sporting and community hub, providing a safe and accessible space for local sports clubs and the wider community. They worked with first fix external cladding and framing and second fix doors and hardware, timber stairs, timber handrail, CFC feature cladding to bar area and sundry hardware. The brand new two-story multi use building features function rooms, toilet and storage facilities, netball courts, touch football facilities, playground etc.
Brighton dunes beach front apartments
Brighton Dunes offers the very best in exclusive, resort-style living for the over-55s. Timberwolf Construction worked on second fix doors and hardware, fire doors, skirting, window sills, sundry hardware and a Modwood deck and stairs that over looked the ocean. The dunes offers peace and tranquillity with the low-maintenance retrained village living.
rundle place tower refurbishment & renovation - harris scarfe site
$365 million dollar development, the Harris Scare site has undergone a dramatic transformation. Timberwolf Construction worked on first fix external hoarding and second fix wall framing, doors and hardware and skirting.
ESTIA HEALTH AGED CARE FACILITy
Located in Kensington Gardens, Estia Health features grand classic décor that has been lovingly renovated in the style of the original ‘Gentleman’s Bungalow’. Timberwolf Construction worked on first fix framing and roof construction, doors and jambs, including hardware, smoke and fire doors and walls, FFE backing and fitting, hand rails, crash and chair rails. The double-storey home, which places a high emphasis on quality care and individual attention, is situated among expansive and peaceful landscaped gardens.

